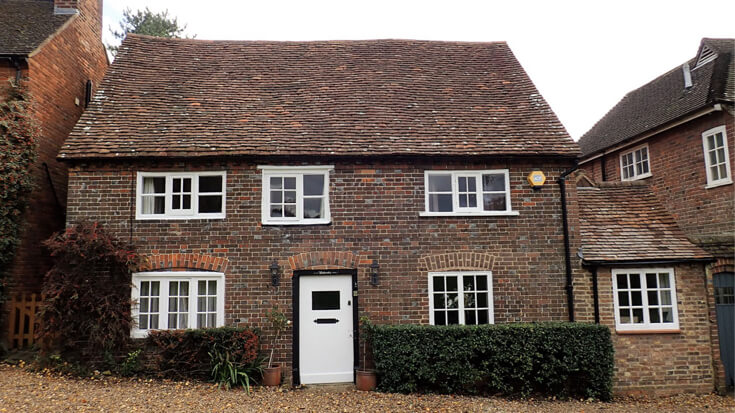Whether it's to create more space or add more rooms, removing walls is a skilled job and can require specific heavy duty equipment. You can do it yourself, but it’s best to get the experts in – an engineer or architect to survey, and a reputable builder.
Either way, it’s worth understanding the process required and any knock-on effects the work can have.
Know your walls
Stud partition walls are made of timber frame and plasterboard or lath and plaster. These non-supporting walls are easily removed and the surrounding damage made good.
Partition walls are generally four-inch-thick, brick or block internal walls. They can be removed fairly easily, but it’s dirty work. You'll need to re-plaster and make good the floor. Partition walls may also be supporting, so check first.
External/main supporting walls are usually nine-inch-thick brick or block. Knocking these through is a professional job and needs specialist equipment. You'll also need a rolled steel joist, fabricated to the specification of a structural engineer or architect.
Expert advice
When you know what kind of structural changes you want to make, talk to an architect or engineer. They will usually advise you to employ a professional builder. This will cost you money, but should mean less stress and less risk of things going wrong.

Doing it yourself
If you're determined to do the job yourself, proceed with caution and be ready for mess. It can also be difficult to work out if your walls are load-bearing and where hidden pipes and wires are. If you’re unsure at all, seek help from a professional.
Be prepared
Mark out your opening. Then work out the size of the lintel or, if your wall is load-bearing, the reinforced steel joist.
Your support will need to be the same length as the floor joists in the floor above your wall. You can buy the lintel or joist from a DIY store or timber yard.
In any case, make sure you hire enough props and scaffold boards.
Work methodically
-
Use dustsheets.
-
Remove the skirting board.
-
Put in wall supports and props and boards (for a load-bearing wall).
-
Remove the plaster and masonry.
-
Put stones into the structure for extra support.
-
Lift the beam or RSJ onto the side bearings and make sure it’s level.
-
Make good and finish the floor.
-
For a partition wall that doesn’t bear any weight, you need to take out the plasterboard and brickwork you don’t want, re-plaster and make good the floor.
Work safely
Wear a dust mask and goggles, protective footwear and sensible clothes.
Vital paperwork
With or without a builder, if your wall is load-bearing you need to calculate the size of beam needed for support. You then need to submit your plan to your local Building Control Officer for approval.
For non-supporting walls, you don’t always have to submit a plan, but you still need to check with your Building Control Officer about issues such as fire regulations and change of use of rooms.
If you’re thinking of knocking down any walls in your home, let your home insurance provider know first.




